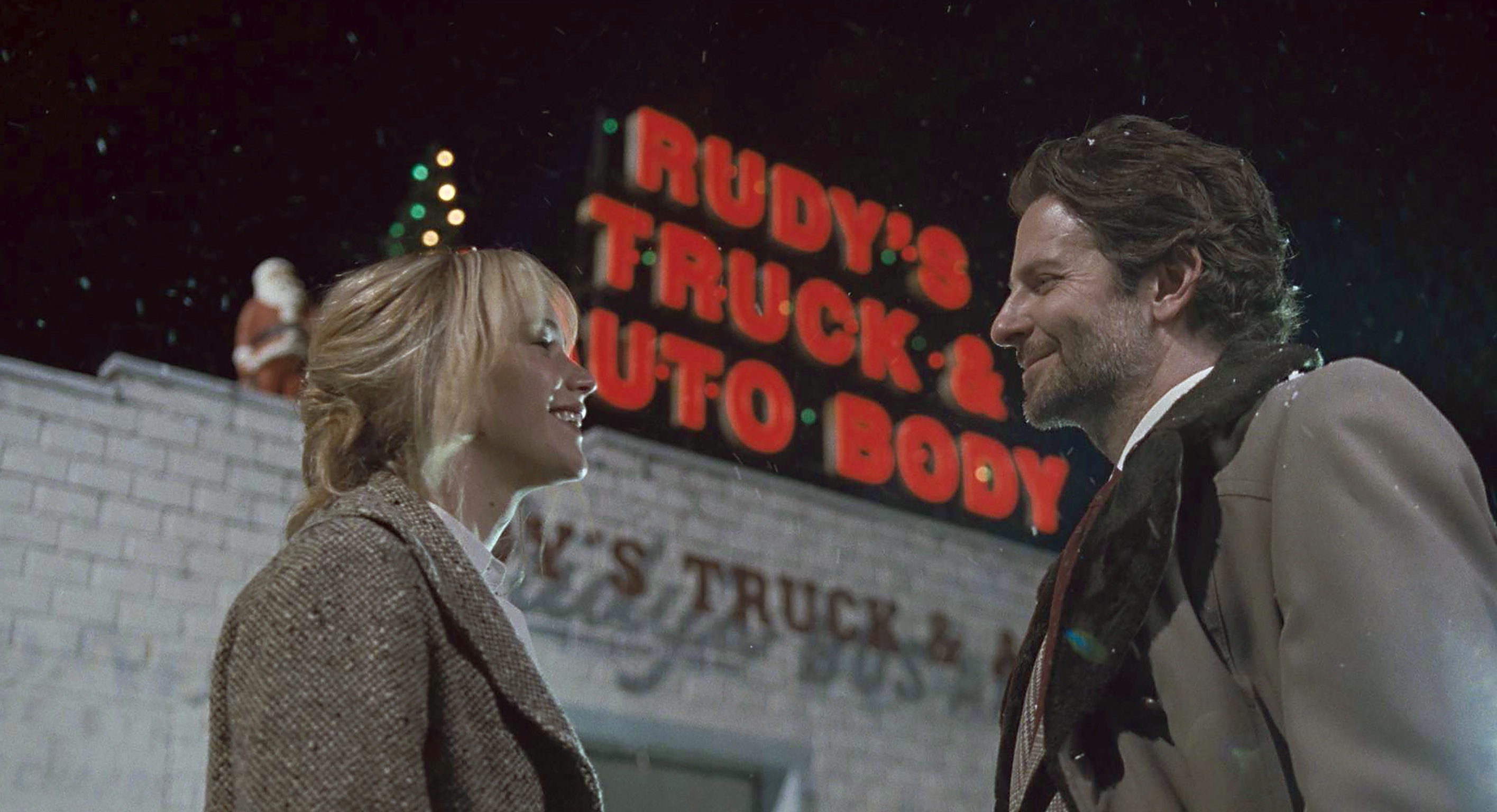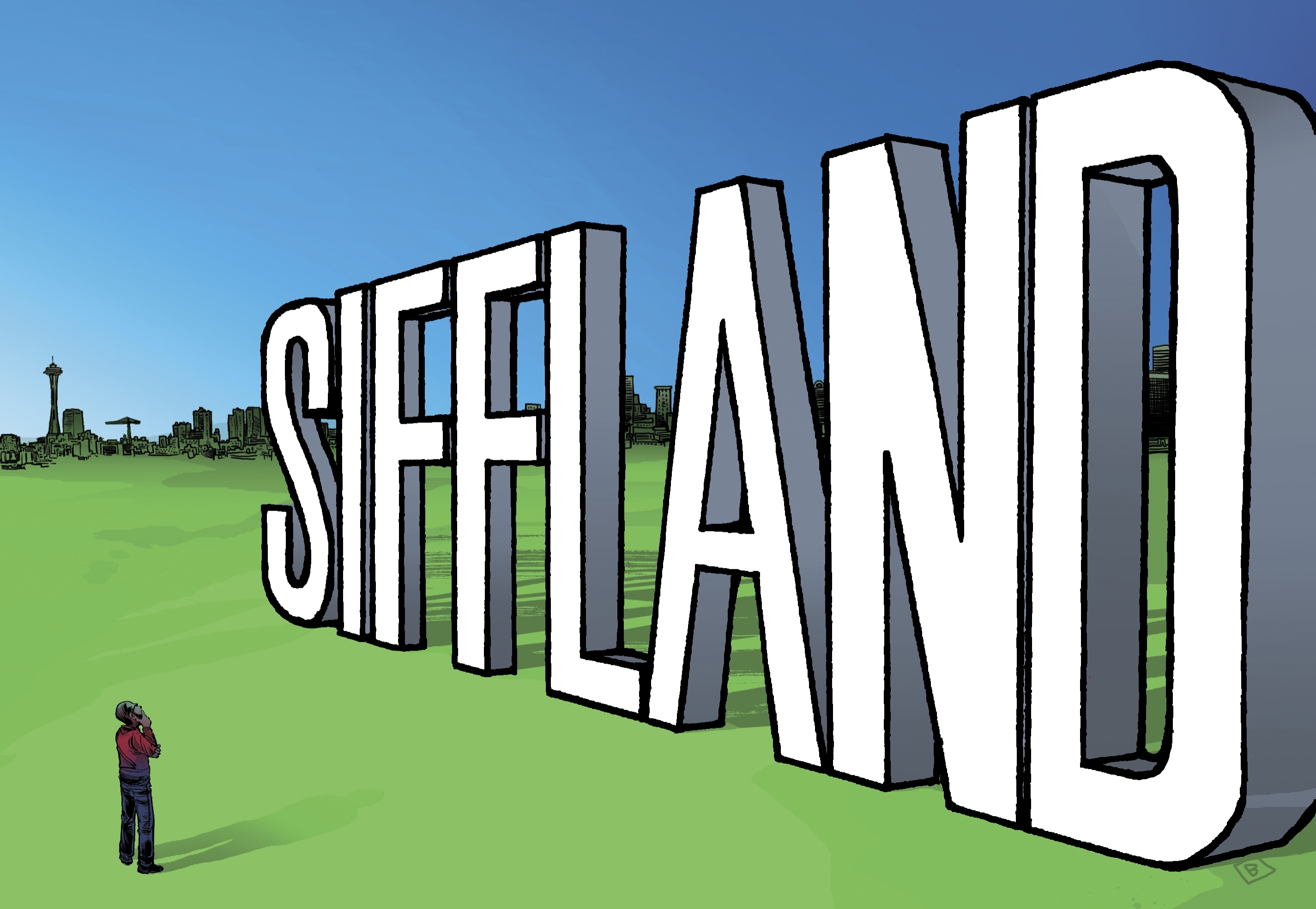 |
It’s all downhill. Designed by local landscape architect Kathryn Gustafson, the watercourse begins above Fifth Avenue at the new city Justice Center, then plunges down toward Fourth through the sunny, open atrium of the mostly completed CITY HALL toward Elliott Bay. When the entire grand Civic Center is completed, the stream will meander through an open plaza between Fourth and Third avenues in the block now occupied by the old Public Safety Building, which will be torn down. Gustafson is the woman prominently and favorably featured in The New York Times last month, who gets your feet wet—but not too wet—at McCaw Hall. She’s also one of a whole mob of designers involved in the City Hall project, which supplanted the cheap and shoddy, deservedly maligned 1962 Municipal Building.
Most prominent among the design gang is architect Peter Bohlin, best known locally for the Bill Gates house in Medina. His national firm, Bohlin Cywinski Jackson, worked in partnership with Seattle’s Bassetti Architects on City Hall, which opened last autumn. Phase two of the project began with the demolition of the old Muni Building, now being replaced by a Fourth Avenue–level plaza through which Gustafson’s stream will cascade (it’s dry for now). Completion is scheduled by the end of the year.
“We all worked together,” Bohlin explains while towing his colleagues and me through the $76 million building. “It was worth the struggle to get it right. If you think about the Northwest and its extraordinary landscape, the building is analogous to that.” He’s referring both to the steeply sloping site and the entire Civic Center scheme of layering, ledges, and terraces that’s echoed within City Hall itself. If Gustafson’s stream is the connective metaphor for municipal flow between citizenry and elected officials, the building’s many nooks and crannies help produce an eddying effect, providing areas for people to gather for impromptu debates and discussions. “Wherever possible, we’ve made places for people to hang out,” adds Bohlin. The two grand staircases—one rising from Fourth, the other rising from Fifth to the Council Chamber—are rendered in very different shades of limestone and quartzite, with different tread ratios, to encourage sitting and gabbing. A cafe is planned, and there’s even an out-of-the way fireplace area where cops love to brown-bag.
Fitted with retractable mesh shutters to manage the abundant light in its southwest-corner location, the Council Chamber resembles nothing so much as a high-tech boardroom fitted with seats for spectators; here is governance as theater, and overflow onlookers can be accommodated both by pivoting panels that enlarge the space and via video hookup to the atrium level below. Council members enjoy Aeron chairs and flat-screen monitors, while in the building’s taller north section, Mayor Nickels enjoys one of the best views in the city—plus a private patio. From here (and other nearby towers), one can view the no-water, natural arborscape Gustafson has installed on the sodded green roof—for now a patchwork of plants designed to let the fittest species survive, thrive, and take over.
The endlessly repeated buzzwords for the new City Hall are “transparency” and “the city’s living room.” For once, however, the reality lives up to the hype. Enough about Koolhaas’ Central Library—this is a wonderfully welcoming, inviting structure; there’s nothing monolithic or institutional about it. The steel and glass materials are nicely offset by maple and stone, and if titanium paneling shows visitors’ fingerprints, says Bassetti’s Marilyn Brockman, “The fact that they leave a mark is not such a bad thing.” After all, it’s their—our—building. 601 Fifth Ave., 206-684-2489, www.cityofseattle.net.
SEATTLE WEEKLY‘S BEST OF SEATTLE 2004 INDEX








