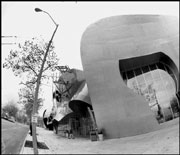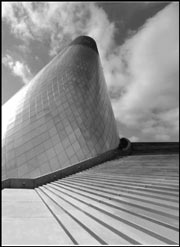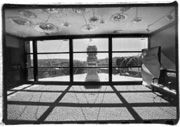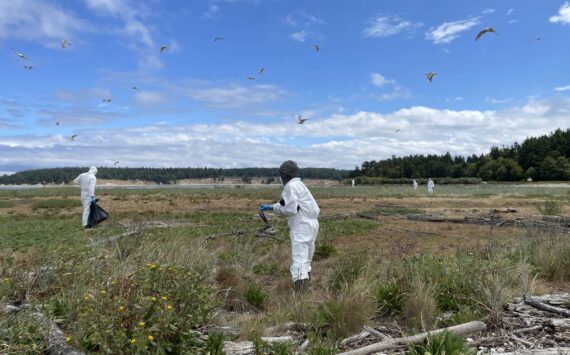WHENEVER A NEW major league baseball stadium opens, it’s hailed as an emblem of progress, a palace of sport, an engineering wonder, a centerpiece of the community, and an immense improvement over its predecessor. In recent years, it has also become mandatory to apply such overworked expressions as “state of the art,” “intimate,” and “old-fashioned ballpark with all the modern conveniences.”
Historically, even underachievers such as San Francisco’s wind-cursed Candlestick Park and the multi-sport concrete ashtrays of the ’70s have drawn opening-day accolades—and, of course, so have the good ones. When Safeco Field opens, it will get similar, reflexive rave reviews. Mariners president Chuck Armstrong has already declared it “the best ballpark ever built.”
But the reality of the place is rather more complicated: It is a mix of virtues and flaws, of architectural integrity and contradiction. It combines intelligent minimalism and absurd retractable-roof excess in a design that is confidently original in some places and timidly derivative in others. It marries clever economies with extravagant waste to produce the most expensive stadium in America and the most expensive baseball-only park in the world. Its $517 million price tag is more than double the figure that politicians and the Mariners first floated when they were seeking support for a new stadium. (See accompanying article on stadium economics.)
Spectacular cost is one of Safeco Field’s two outstanding features; the other is simply that it’s outdoors. After 225 seasons under the Kingdome’s concrete roof, the Mariners and their fans will achieve parity with Tacoma, Everett, and Yakima by playing on real grass in the open air and sometimes even in the sun.
This is the first time that a major league team has ever moved from an indoor stadium to a quasi-outdoor one, although a similar migration will occur in Houston next spring, and may also eventually take place in Montreal and Minnesota. On magnificent sunny days such as July 5 and 6, when the Mariners held open houses, this change of venue will strike many people as well worth all the cost overruns and perhaps even all the arrogance of the Mariners ownership; playing indoors on days like that has been a crime against nature and baseball. But most games will be at night, and sunshine is not guaranteed for the one-third that will start in the afternoon. Nonetheless, due to our latitude, most night games will begin in twilight or even low-slanting rays of sunlight. Thus the game will look better at Safeco, thanks to the natural light, the remarkably seductive greensward, and the city and Sound views available from many of the seats and concourses.
But physical comfort will be another matter. Fans at the Kingdome have become lulled into thinking that baseball weather is an unvarying 72 degrees with no wind, and they will not savor the windy 40-degree nights of April and May. At such times, Safeco Field may feel a bit like another West Coast bayfront ballyard, Candlestick Park. Four years ago, Armstrong assured me that the rolling roof would keep people warm in such conditions, even though the ballpark was to be unheated and an open left field would let the cold air enter easily.
The fact is that the roof is primarily a costly and unnecessary status symbol for the team owners. Eastern cities with far more baseball-season rain than Seattle do perfectly well in unroofed ballparks. Ironically, the Mariners’ insistence on this nine-acre, 25-million-pound action toy—”Hey, we’re just as important as Phoenix!”—is the major reason why the stadium is so badly over budget and the owners are on the hook for $100 million that they never planned to spend. Of course, if they manage to worm out of their oft-repeated promises to pay for their overruns, the irony will apply to us as well.
The roof is not only a superbly engineered waste of money. It is also a superbly engineered waste of space. It dominates the stadium, making it twice as tall and much more bulky than it needed to be. Its immensity fights the architecture of the ballpark, and its bold form, impressive in itself and suited to the nearby industrial district, is overscaled and simply not compatible with much of what sits beneath it. At first glance, it recalls the noble vaulted and skylit train sheds of 19th-century railroad stations, but while those brought illumination to their buildings, this roof is inevitably a bearer of darkness, since fly balls can’t be tracked properly against a transparent or translucent background.
THE TIME AND money devoted to designing a moving roof and its substructure and foundations could have been spent more profitably on better materials and details, and on the architects’ time to take the design further. The roof has sucked up resources—financial and temporal, tangible and intellectual—that should have gone into refining the architectural expression of the ballpark. The sometimes-irregular corrugated metal walls and exposed steel structure that make up much of the stadium’s exterior, for example, are nearly perfect in their evocation of the pragmatic, ad-hoc character found on the secondary frontages of the classic pre-WWII ballparks. If all of Safeco Field were up to this standard, the best-in-the-world claim would have some standing. But its brick-clad First Avenue frontage, which corresponds to the fancier principal facades of the old ballparks, is not up to the standard of the old parks or even the better-faced retro parks of our time. It is a stage set without great character, capped by a primitive concrete cornice, and its home-plate rotunda, the park’s exterior focal point, is poorly articulated.
Early on, the architects had designed a lively tower to anchor the ballpark’s northwest corner—the one closest to civilization—but it vanished, falling victim (just like an early rotunda roof crest) to the implacable and all-consuming roof-god. This lost feature hints at how much better the stadium might have been.
NBBJ, the architects of Safeco Field, were retained by the Public Facilities District (even though they were not the Mariners’ choice) because they were locally based and were deemed better designers than the two Kansas City sports specialist firms also vying for the work. But some of that design talent seems to have been stifled by the circumstances of the job. The First Avenue side—the project’s calling card—is just not up to the level of the less important, predominantly metal, north and south sides. Seeing this, a more expert client, realizing that the brick retro look was fighting the real spirit of the ballpark’s architecture, might have bitten the bullet and asked for a more lively and inventive metal-derived esthetic, at least above the ground-floor brickwork. NBBJ’s downtown skyscraper at Two Union Square is proof of their skill in this type of expression.
But it was not to be. Although ballparks are costly and well-used public buildings, we don’t hold them to the same architectural standards as city halls or libraries. The clients wanted a retro look of red brick, green seats, and funky graphics, even though that is approaching clich頳tatus among major and minor league ballparks. This combination greeted the world with big-bang suddenness when Baltimore’s Camden Yards ballpark opened in 1992. That design banished modernist curves and reintroduced angular seating patterns and outfield walls. It traded sterile concrete for character-rich brick and steel. It was a better mousetrap but has been repeated too closely and literally across the country. Other important lessons of Camden Yards—such as making direct links to urban context, creating well-peopled public outdoor spaces, and keeping the upper-deck seats reasonably close to the field—have generally been ignored.
SAFECO FIELD IS NOW the sixth ballpark in the Baltimore design tradition. It is not the best of them, but it is also far from the worst. The small foul areas bring many lower-deck seats close, and the angular outfield walls can spawn some interesting game action. That’s pretty much standard for all of these parks. Eight-foot-high walls will allow leaping catches that steal home runs, but will be less conducive to carom shots than was the Dome’s 23-footer in right. Right field is a bit longer than before, but its lower wall evens that out. Left field is about the same as the Dome’s. Still, home runs are likely to be less frequent than at the old stadium because the cooler outdoor temperatures reduce ball resiliency and increase air resistance. The wind could be a major factor and—due to the stadium geometry—is likely to blow in more strongly than out. The M’s may never again be the slugging team they were in the Kingdome, unless the fences are shortened—but only time will tell.
Continuing the national comparison, Safeco’s urban design effort is minimal, falling below Baltimore, Cleveland, Denver, and Atlanta. Grade it a D. Its exterior appearance earns an A+ for the metal walls, a B for the roof, a C for the brick-veneer front, and a D for the disparity of the roof and the stadium proper. Seating patterns are generally good both visually and functionally, with upper-deck field proximity that’s a bit better than average for our era, although not as good as Camden Yards or close to that of—gasp!–the much maligned Kingdome (see table). Fans may be surprised to find that some front-row, upper-deck seats at Safeco are as much as 40 feet farther from the plate than those at the Dome. Still, compared with other recent parks, the seating layout earns a B for proximity. But it gets an F for egalitarianism. There are over 7,100 elite club and suite seats served by private concourses and occupying two seating decks and part of a third, but there are only 3,600 low-cost bleacher seats, 80 percent fewer than the 18,000 offered at the Kingdome.
The new park is not compact. Even though it has about 11,000 fewer seats than the Kingdome, it is taller and takes up 20 percent to 60 percent more ground area, depending on how one counts the space where the open roof hovers over the railroad tracks. And there are large holes in the outfield seating pattern that would never have occurred in the space-conserving old ballparks that Safeco claims to emulate. Tightening up the layout would have improved the appearance of the outfield seating and placed many fans closer to the action.
In one respect, Safeco Field clearly leads the league: Its million-dollar-plus art program far exceeds anything previously done at a US stadium. The results are generally good but mixed, ranging from near-kitsch in some cases to Griffey-quality home runs in others. One of the latter is Tina Hoggatt’s series of nine large poster-like paintings representing each fielding position, located on the top concourse. The other is a maelstrom of 1,400 baseball bat replicas forming an immense swirling chandelier in the entrance rotunda, produced by the team of Linda Beaumont, Stuart Keeler, and Michael Machnic, who go by the name of Stable. So far, no one seems to have detected the unplanned irony of Gerard Tsutakawa’s large baseball-mitt sculpture outside the left-field entrance: Its cartoon-like form closely resembles the old logo of the Milwaukee Brewers, a franchise that began life as the Seattle Pilots before it was stolen away in 1969 by a Wisconsin car dealer named Bud Selig.
Some of the art has to compete visually with the plethora of advertising and concession signage in the concourses. The graphic designer CommArts, of Boulder, Colorado, primarily works on shopping centers—fitting, since the Mariners seem to have adopted the mall as a design paradigm. The signs were not all installed at deadline time, but commercialism seems rampant. The immense main scoreboard, one of 11, and 56 feet by 190 feet, has an impressive LED color display and a large monochrome matrix board, but these occupy only 36 percent of the surface. The rest will be taken up by 6500 square feet of ads.
The scoreboard is a metaphor for the entire stadium project: A small portion benefits the public, while the greater part generates money for the Mariners. This project was always less about the esthetics of playing on grass than about amassing the green stuff. It was less about ballpark intimacy than bottom-line vastness. It was also about the way sports teams can seduce a segment of the public and intimidate most of their elected representatives.
Buildings are only as good as their clients, and in this case the clients were not the citizenry, or the legislators, or even the Public Facilities District, but rather a Mariners organization unsuited to the task. The team’s greed and vanity deprived Seattle of something that lay well within the realm of possibility five years ago: a true open-air ballpark north of the Kingdome, compact and reasonably priced, that was an integral part of a solid city neighborhood. It could have been Wrigley Field West—but even better, in that Pioneer Square’s concentration of history, architecture, and consumer attractions knocks the socks off anything that Chicago’s Wrigleyville has to offer. We gave the Mariners enough money to buy the best ballpark in the world, but they blew it on a hasty schedule and a superfluous roof. It’s enough to make anyone other than John Ellis cry.








